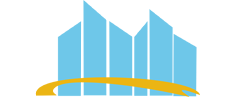Blueprint Design In Long Beach
In Long Beach, CA Inner City Skyline team of contractors and architects provide blueprint design services. Blueprint designs created with AutoCAD software are submitted to the City of Long Beach when a homeowner is expanding their property. Our licensed general contractors build room additions, garage conversion, and bathroom additions by closely following our architect's building plans.
Major Room Additions We Have Most Experience In...
Room Additions
Bathroom Additions
Garage Conversion
2nd Story Additions
Blueprint Building Plans Long Beach, CA
Drafting Blueprints for your next remodeling project is as simple as inquiry online via our website. We schedule a free estimate, show you what we can do, get some of your ideas and design the perfect space for you and your family. Schedule a free estimate to learn more about our blueprint building plans in Long Beach, CA.
Drafting CAD Services
Construction Working Plans
3D Rendering Design for New Construction and Remodels
Design Services
Residential and Commercial Design
Real Estate Floor Plans
Room Addition Blueprints In Long Beach, CA
If you have another contractor working on your property or have a friend that will do the construction, we still love to help you get started with the blueprints. Schedule a free estimate for your home in Long Beach and let us get you started today.
3D Blueprint Design
Interested in seeing what your project will look like when it’s completed? We provide 3D blueprint designs for visualization and construction in Long Beach. Get a quote; learn about our design teams and how we use functional designs in full scale kitchen and bathroom remodeling.



