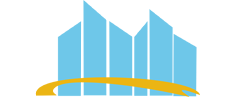Room Additions Yorba Linda
Inner City Skyline provides affordable room additions, ADU construction, and garage conversions in Yorba Linda, CA. Our general contractors are fully licensed and insured, offer over 30 years of room addition construction, remodeling and the best room addition contractors in Southern California.
Most homeowners are interested in finding out costs for room addition construction, which is why we provide free estimates for our clients.
Garage conversion
Adding Living Room Or Expanding Living Room
Guest Bathroom Addition
Blueprint Design
2nd Story Addition
Sunroom Enclosure
Our free estimate for room additions in Yorba Linda starts with a phone call, to schedule your free estimate. Once our contractors arrive, we will do a quick walk through and provide an estimate for the costs. Our estimates for room additions start with blueprints or building plans if you do not have any building plans for your room addition project.
Costs for Room Additions
We recommend homeowners to contact our main office for cost related questions. We provide free in-home estimates to determine prices for room additions in Yorba Linda. We provide pricing based off our client’s needs. Pricing range from $85 - $300 per sqft depending on requirements. Please contact us for more information and phone number so we can reach you. Most customers that inquire save up to $10 - $25 per sqft from the price they got from a licensed contractor. Call today and save.
Home Contractors Yorba Linda
Inner City Skyline has been remodeling homes in Yorba Linda for over two decades. Our experience in building new additions always keeps us building more efficient year over year. We have less damaged materials and better results with installation. Starting a room addition project usual consist of garage being converted to a bedroom or guest house; Also, we have experienced full new construction if the land and city permits the structure.
Blueprints for Home Construction
Blueprints for room additions in Yorba Linda are recommended as a great start to your guest house in the back. Blueprints will help you get an idea of the materials involved and a rough estimate based on the design plans. Once blueprints are made and submitted to the City of Yorba for approval, we wait till the necessary amending and changes are done from the city to begin construction.
Our Room Additions include drywall wall, framing, flooring, foundation work, roof, electrical, insulation and paint. It’s standard for living spaces, but is limited in terms of kitchen and bathroom. If you are interested in building a stand-alone unit for rentals, we then provide kitchen additions and bathroom addition construction to the blueprints.




